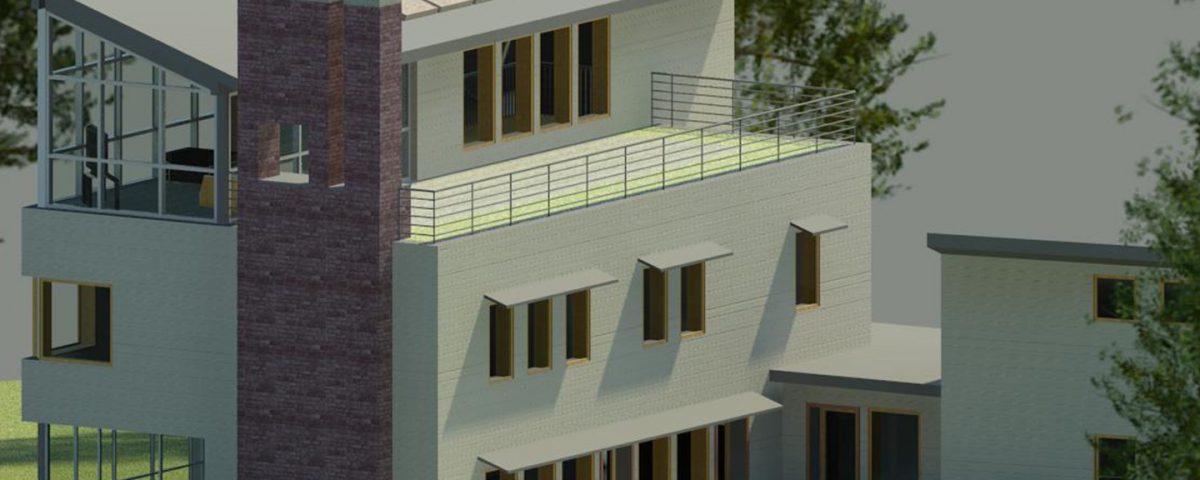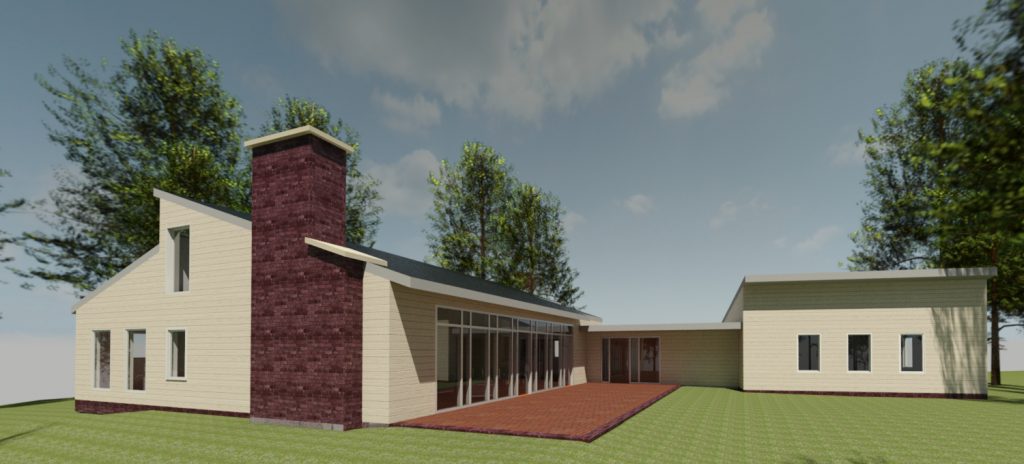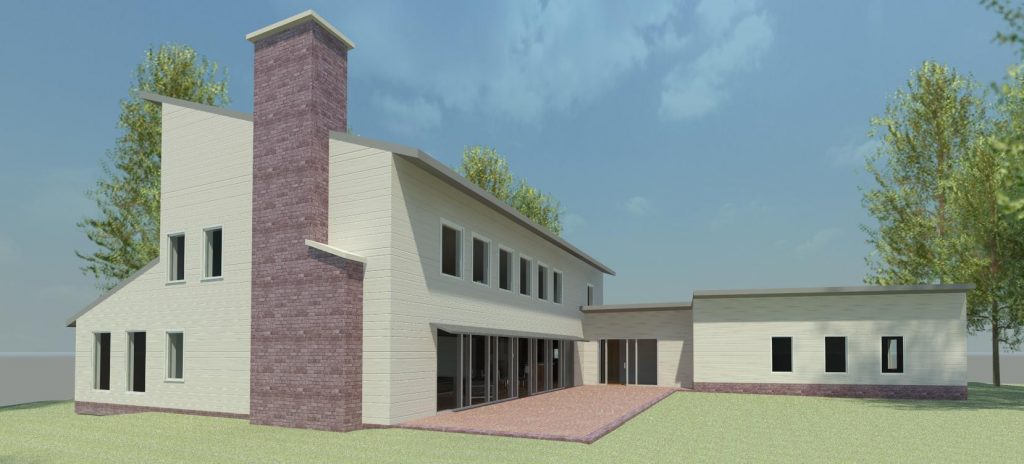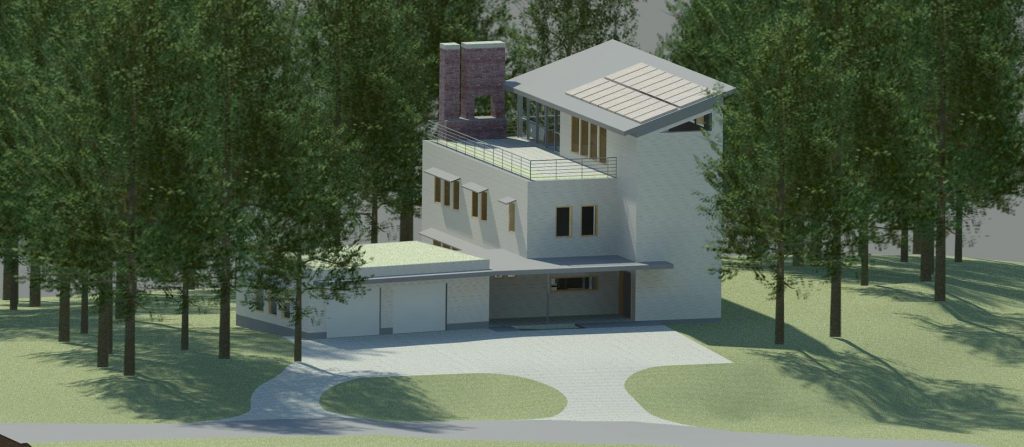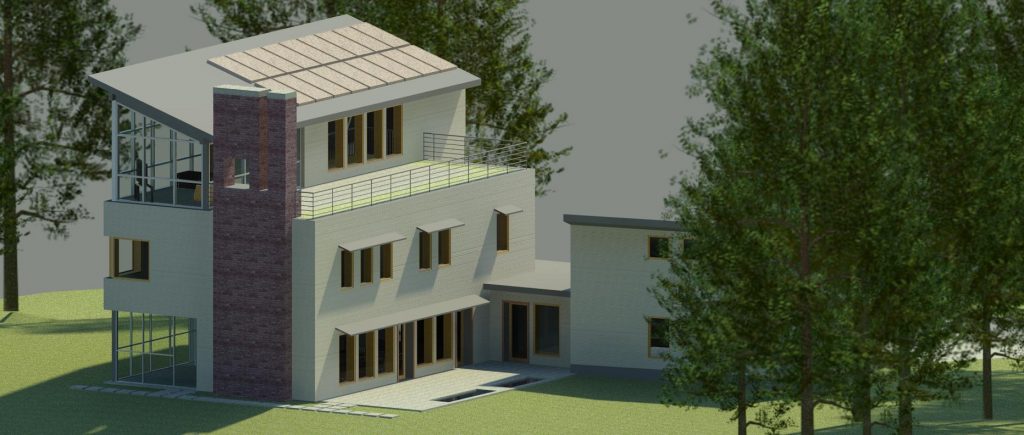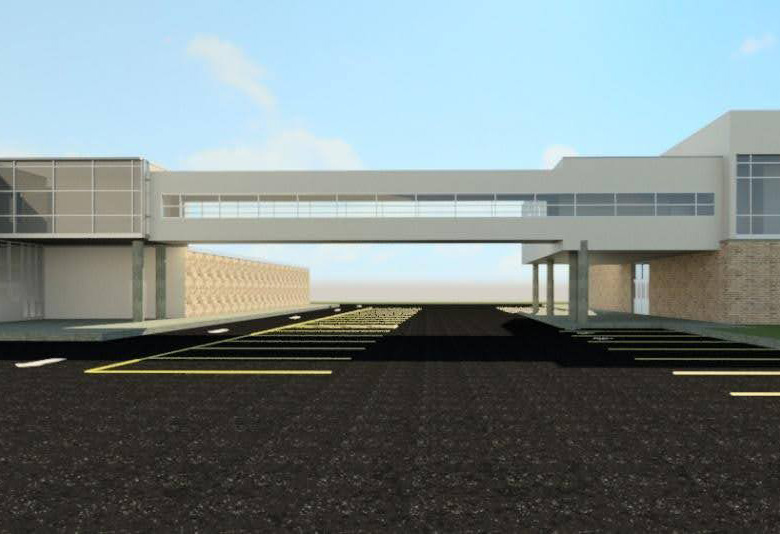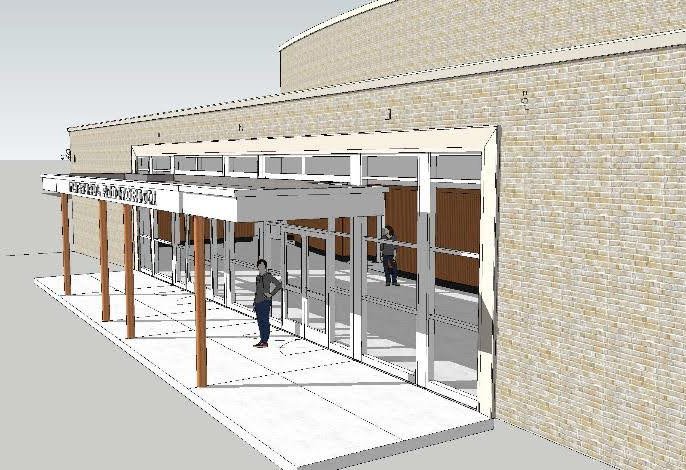Conceptual Passivhaus Home
These images represent three conceptual options for a sustainably designed Passivhaus home to be situated on a small wooded lot. The three-story version is the most ambitious design where the idea was to get it up into the treetops in order to permit the use of a photovoltaic system for Net-Zero Energy use. The options range in size from 2,360 square feet to 2,945 square feet. This exercise represents the beginning of our thoughts to develop a community of Passivhaus homes.



